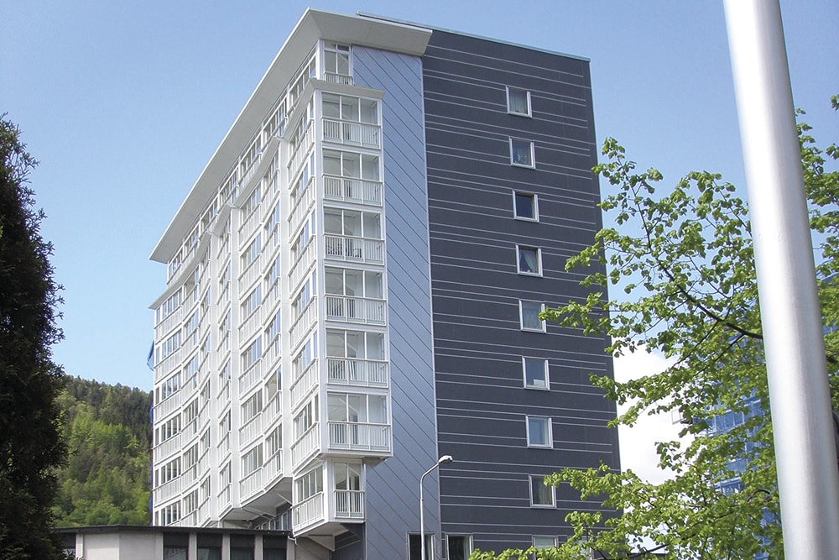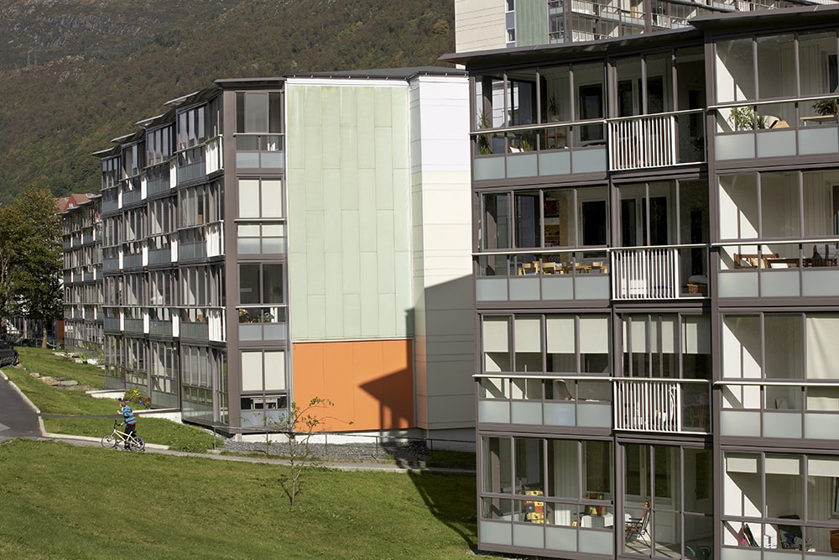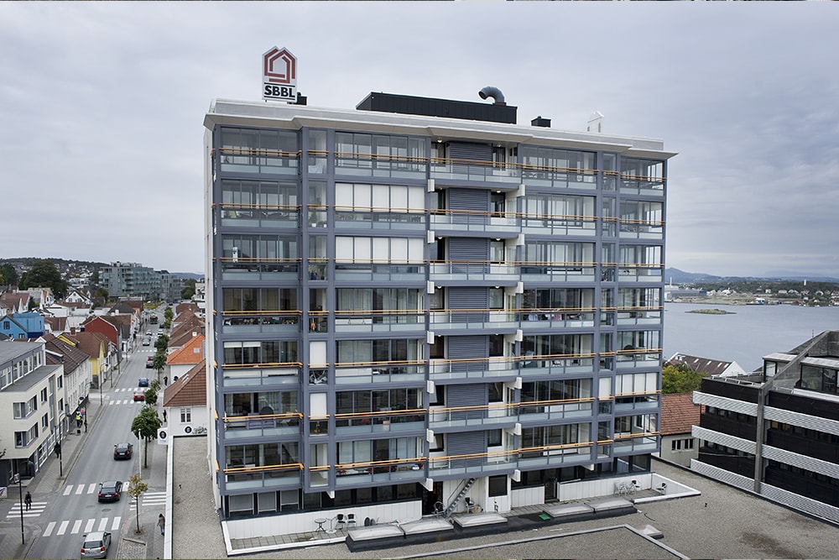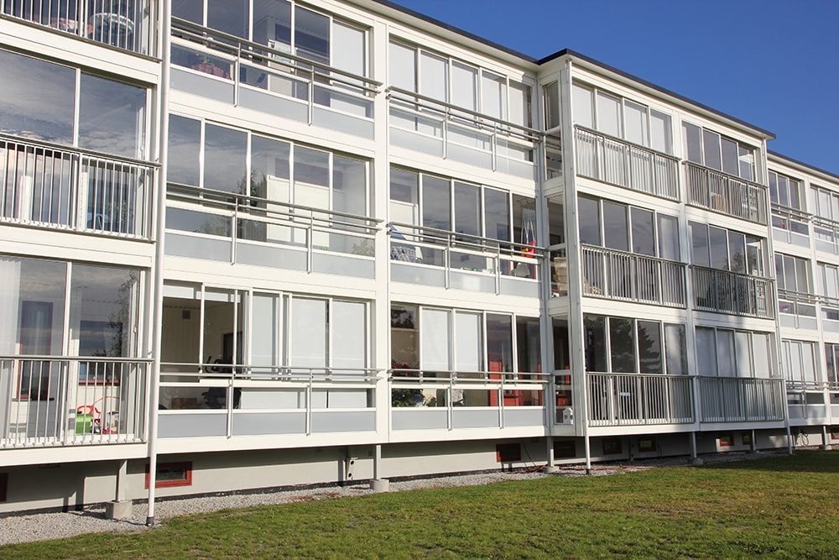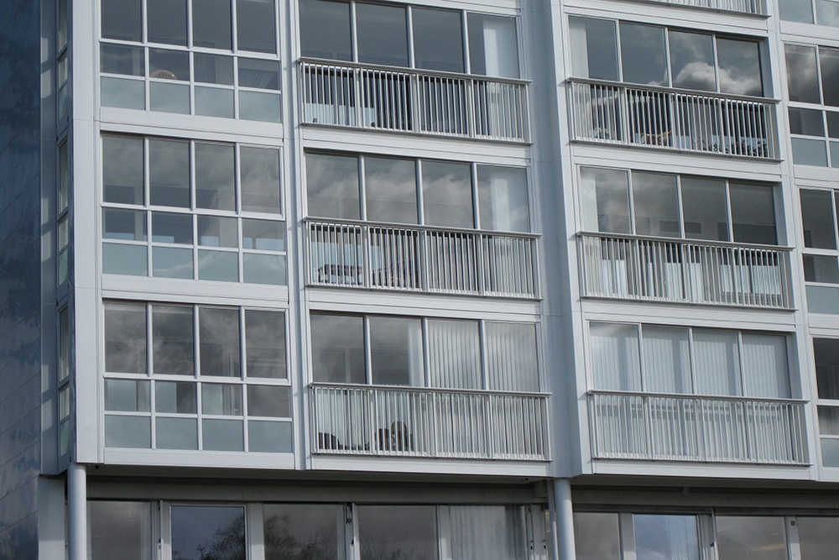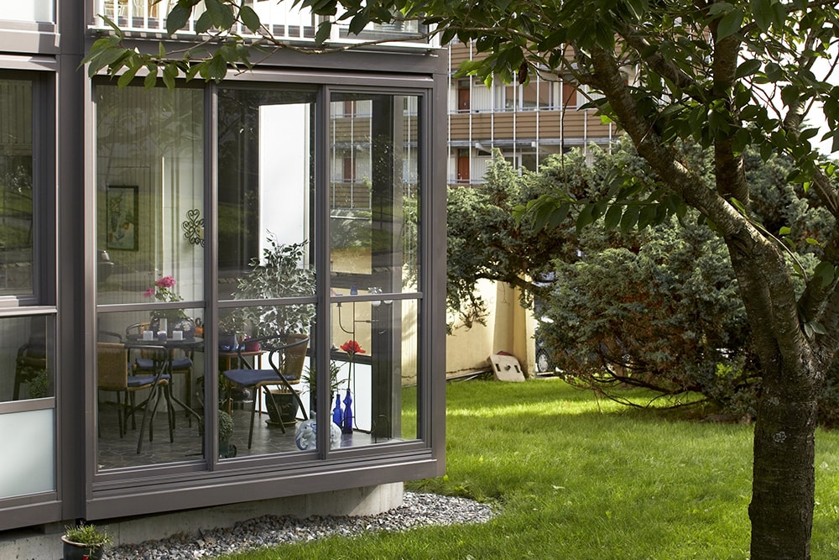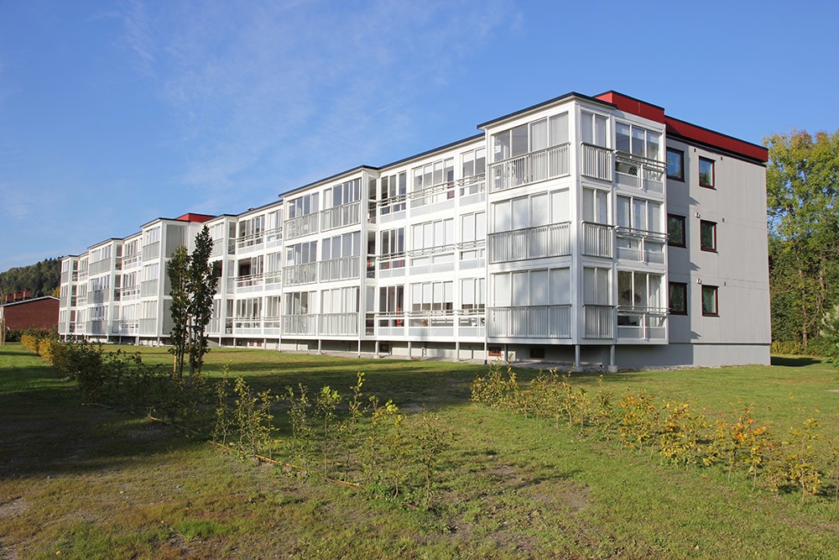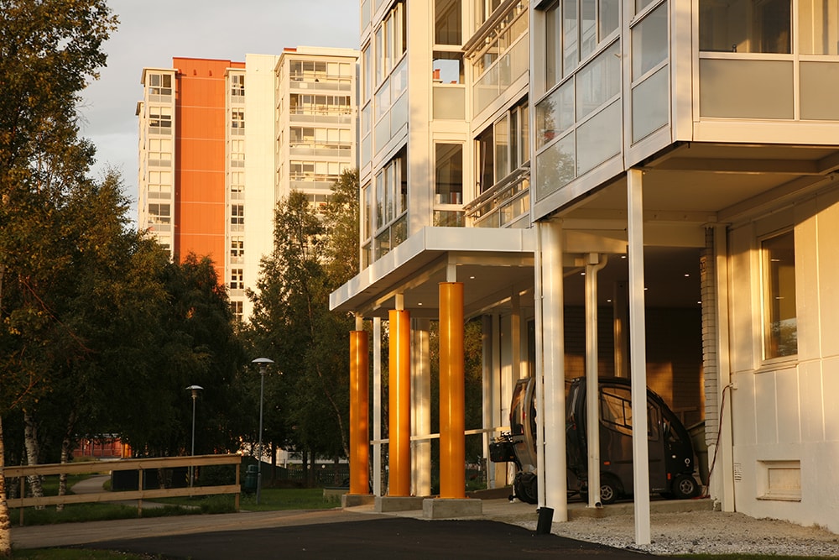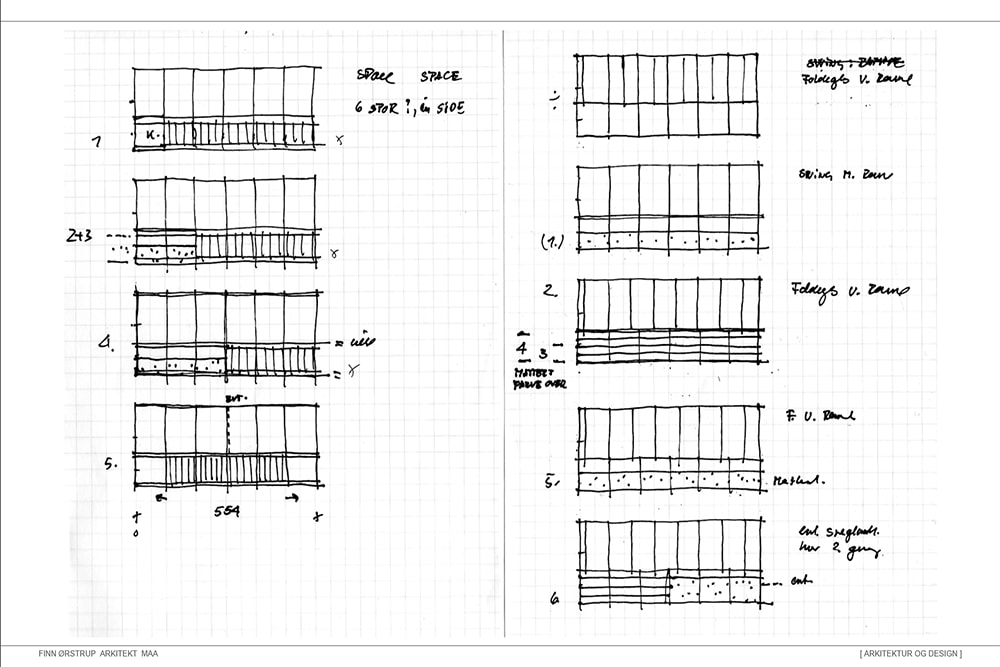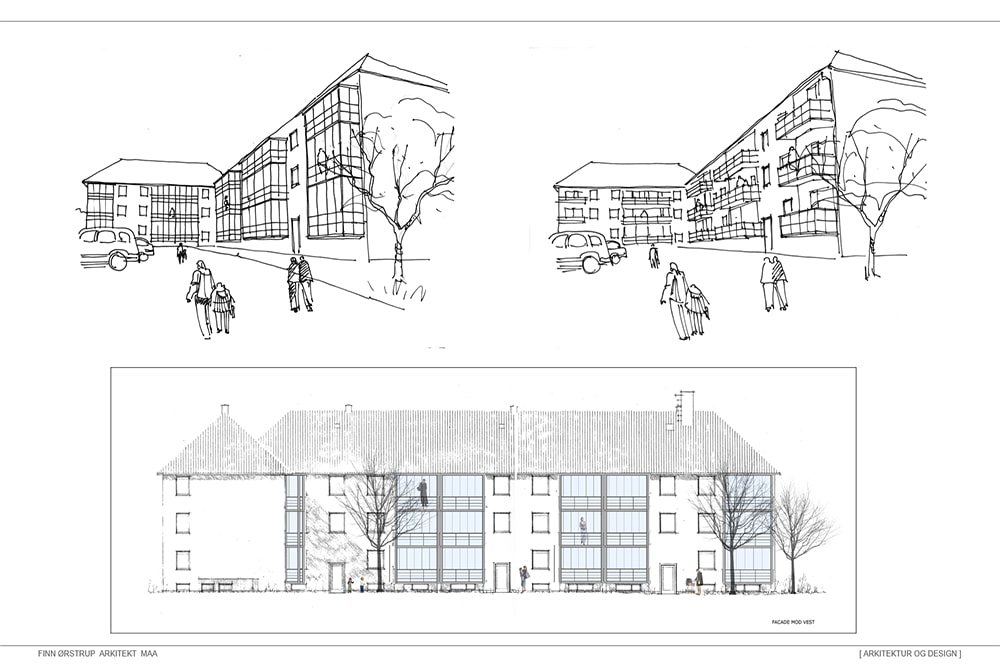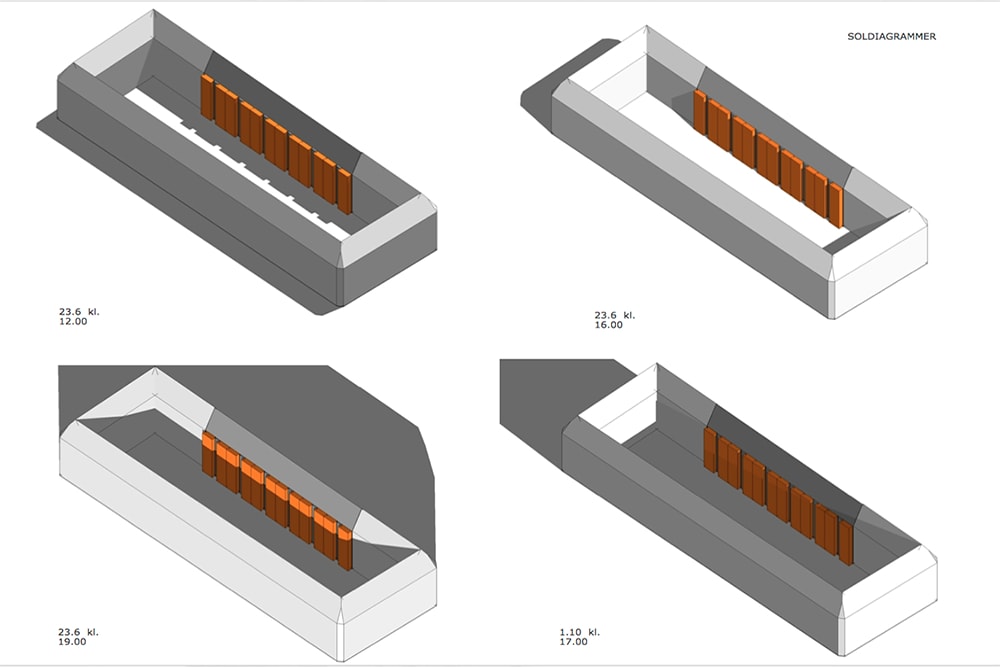WE GIVE A FAÇADE A LIFT
Balco’s glazed systems are an investment that strengthens the building’s character and makes the residential environment more attractive. Produced in partnership with a skilful architect, the balcony system becomes an important part of a building’s architecture, providing a transparent border that enables closer contact with the outdoors and a better, brighter living environment indoors.
Contact one of our sellers to get fast, personalized service.
IDEAS BECOME REALITY
It is not always easy to create functional glazing that is also aesthetically appealing. However, our expertise means that we can be a source of inspiration, as well as a flexible and innovative supplier translating ideas from architects and partners into reality. What’s more, at Balco, we are used to creating the bases for building permit documents and presentations. Our experienced project managers and designers are well acquainted with the requirements and regulations that exist across the various countries we operate in.
UNLIMITED POSSIBILITIES
We recognise that every project is different, which is why we adapt our systems to meet your building’s specific requirements. Balco’s glazed balcony systems offer a wide range of choices when it comes to design, drainage, window systems, glass, colour and materials. This flexibility allows architects to create the look and functionality they want to achieve. Balco also has a number of patents which give the systems unique advantages.
Read about the different glazed balcony systems, colours, glass and options.
At our design department you can get help with design drawings, calculations and other things that you need in your work.
ARCHITECTURAL ADVISOR
Soldiagram
At Balco, we have an Architectural Advisor who functions as the link between architect, project manager, salesperson and client. In addition to a solid knowledge of all of Balco’s systems, our Architectural Advisor can develop photo realistic 3D images of the project, enabling us to design the right solution for our clients.
SUN DIAGRAM
When designing balconies, light is often crucial and, contrary to what many believe, glazing can help to make both the balcony and the home itself lighter. The balcony’s location, angle and materials help to ensure maximum light capture. With this in mind, one of our Danish partners, the architect Finn Ørstrup, has developed a so-called sun diagram to map the way light falls at different times of the day and at different seasons. The sun diagram helps him to give the balconies the right proportions and design in order to create the light needed.

