Glazed balconies
We breathe new life into facades
Glazed balconies can work wonders for a tired facade, and we’ve plenty of evidence to back this up. Our unique balcony solutions are an investment that enhances the character of the building and boosts the appeal of the living environment. For residents, it’s perhaps mainly the interior that creates new opportunities. The balcony lends an added dimension to the home and provides a sheltered spot for relaxing and spending time together.
Benefits of glazed balconies

Increases comfort
Glazed balconies get more use and contribute to greater comfort and less moving about.
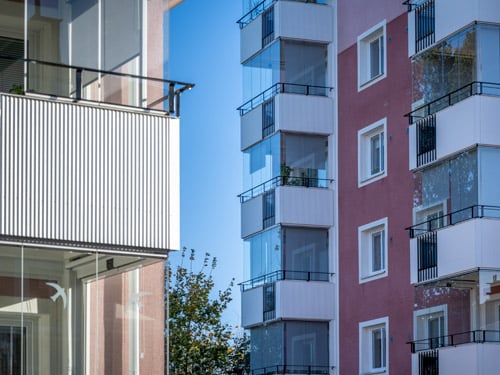
Boosts value
Glazed balconies enhance the attractiveness of the property and apartments. This helps boost the market value, making the investment profitable in the long term.

Improves security
Since residents spend a lot of time on their glazed balconies, it means there’s a greater presence in the area around the properties, which reduces the risk of vandalism.
Your best investment
Creates room for life: Balco’s glazed system enables bigger balconies. User friendliness increases and the home gets a wonderful added dimension.

The lifespan of a glazed balcony from Balco extends over 50 years, and with some maintenance, up to 90 years compared with an unprotected concrete slab on an open balcony. Glazed balconies don’t just protect the facade, they also reduce the need for maintenance of windows and doors.

Glazing provides an effective shield against traffic and other disruptive noise. Integrated glazing from Balco cuts noise levels by up to 20 dB.

Glazed balconies heat the air before it enters the apartments. This has the effect of improving the thermal indoor climate.

With the right design, glazing can make both the balcony and the apartment lighter. The positioning of the balcony, angle and materials used help capture the light.

Glazed balconies reduce the property’s heating costs by up to 20 percent.

Big opportunities
Balco’s products offer plenty of options when it comes to design, windows, glass, colours and materials. This flexibility places considerable demands on us as manufacturers and suppliers, which is why our designers are highly skilled and our project managers very experienced. With the right design, our balcony systems become an essential element of the architecture, with the glass enhancing the living environment and providing closer contact with life outside.
See how our popular windows work
Our glazing system – in detail
- Concrete slab
- Fixing system
- Windows
- Glazing systems
- Parapets
- Drainage
- Ventilation
- Lock
- Partition walls
- Light gable
- Roof
- Climate barrier
- Accessories
Concrete slab
Conditions always vary when renovating a balcony. Sometimes an existing floor module can be kept and extended. Sometimes we must make a completely new one. Balco’s floor module comprises a steel frame with an integrated concrete slab. The structure weighs roughly half that of a traditional concrete slab and it features a rigid, torsional design with predrilled holes in the steel frame for assembling the glass sections. This means it doesn’t require any subsequent adaptations once it’s at the building site. All the steel is hot-dip galvanised with a layer of zinc and powder-coated. The concrete used is extremely strong. The reinforcing bar is completely encased to achieve optimum corrosion protection, partly via housing and partly with the help of air-entraining agents in the concrete. Air-entraining agents create small air voids that make the concrete frost durable, as they function as expansion vessels allowing water to freeze without damaging the concrete. The design more than meets the classification for estimated lifespan stipulated for this type of structure.
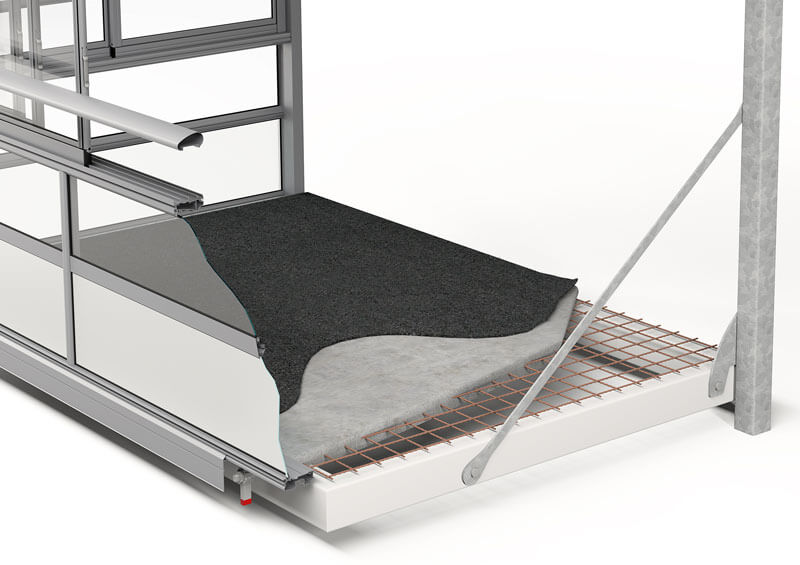
Fixing system
Balco’s experienced analysis engineers design each individual balcony project according to the relevant standards and requirements. The design, featuring a pillar that runs against the facade, is patented. This is attached with a bracket to the foundation wall or in the foundations in the ground. The floor module and roof are then attached to the pillars. The most common method and the one that Balco primarily aims to use is rods from the floor module to the pillar. In cases where it’s not possible to place all the load on the building, we can use a pillar from the front of the balcony down to the foundations. Fixing systems are adapted to each project, so they match the building and other parts of the glazing system.
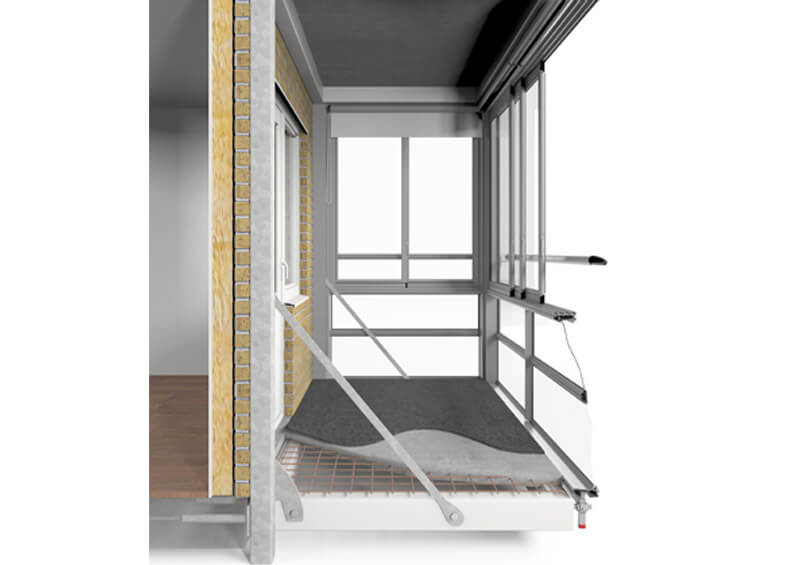
Windows
When choosing windows, it’s important to consider how the glazed balcony will work. Do you want to be able to open the balcony up completely? From floor to ceiling? Or is it the ability to shut out the elements that’s the most important factor? Should it be possible to clean the glass panes from the inside? Answering these few questions will make the choice of window easier.
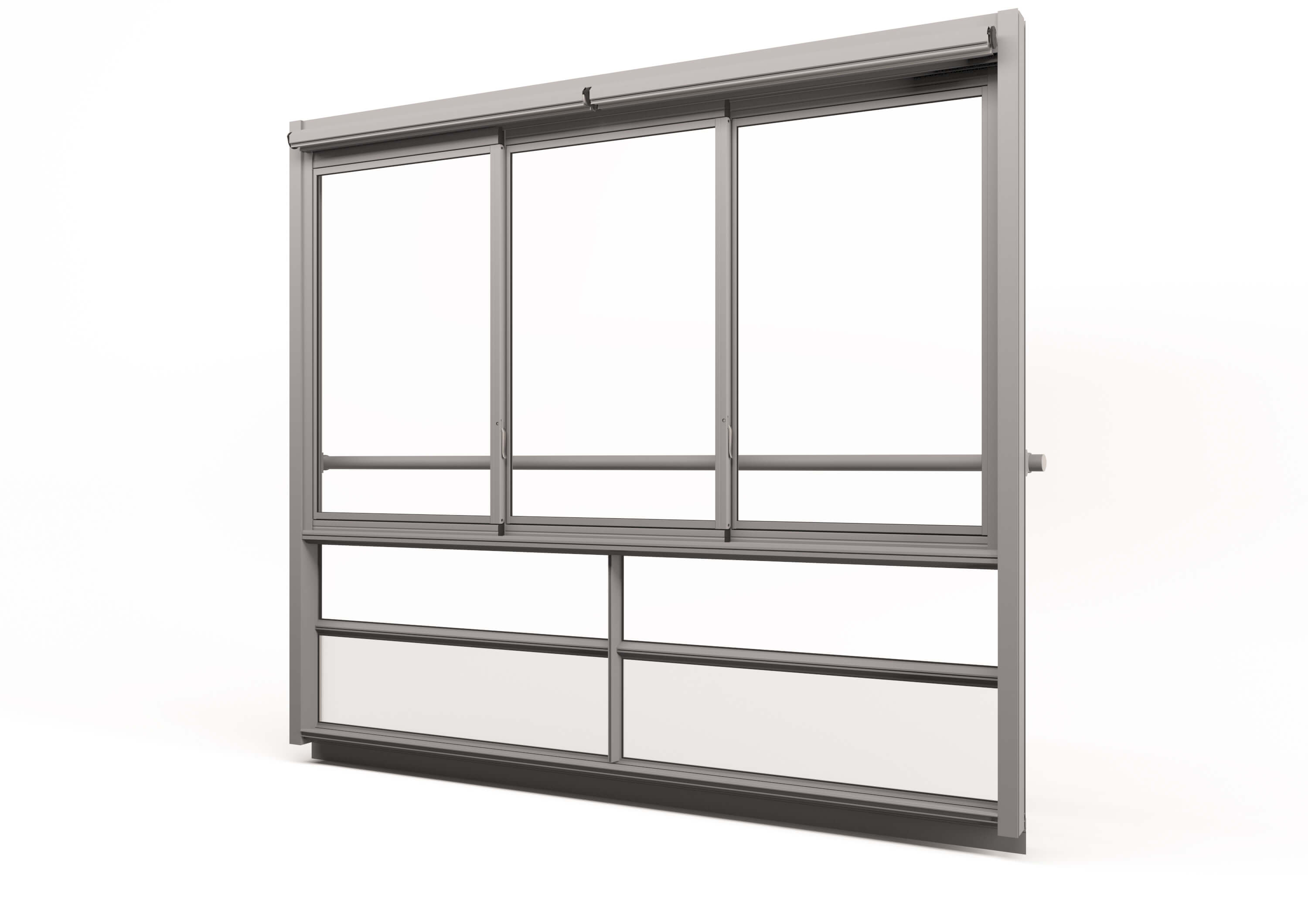
Framed window – Twin®
With Balco’s unique Twin window, you get two systems in one, including maximum flexibility and the ability to open the whole balcony. This elegantly designed glass window can be opened as a standard sliding window and folded in like a folding window.
The Twin window is also easy to operate; all it takes is a light grip on the frame to slide the window to the side. When you want to fold it in, you simply lower the discreet handle in the window frame to fold each individual pane until you have a completely open balcony. Convenient when you want to clean the exterior of the glass panes.
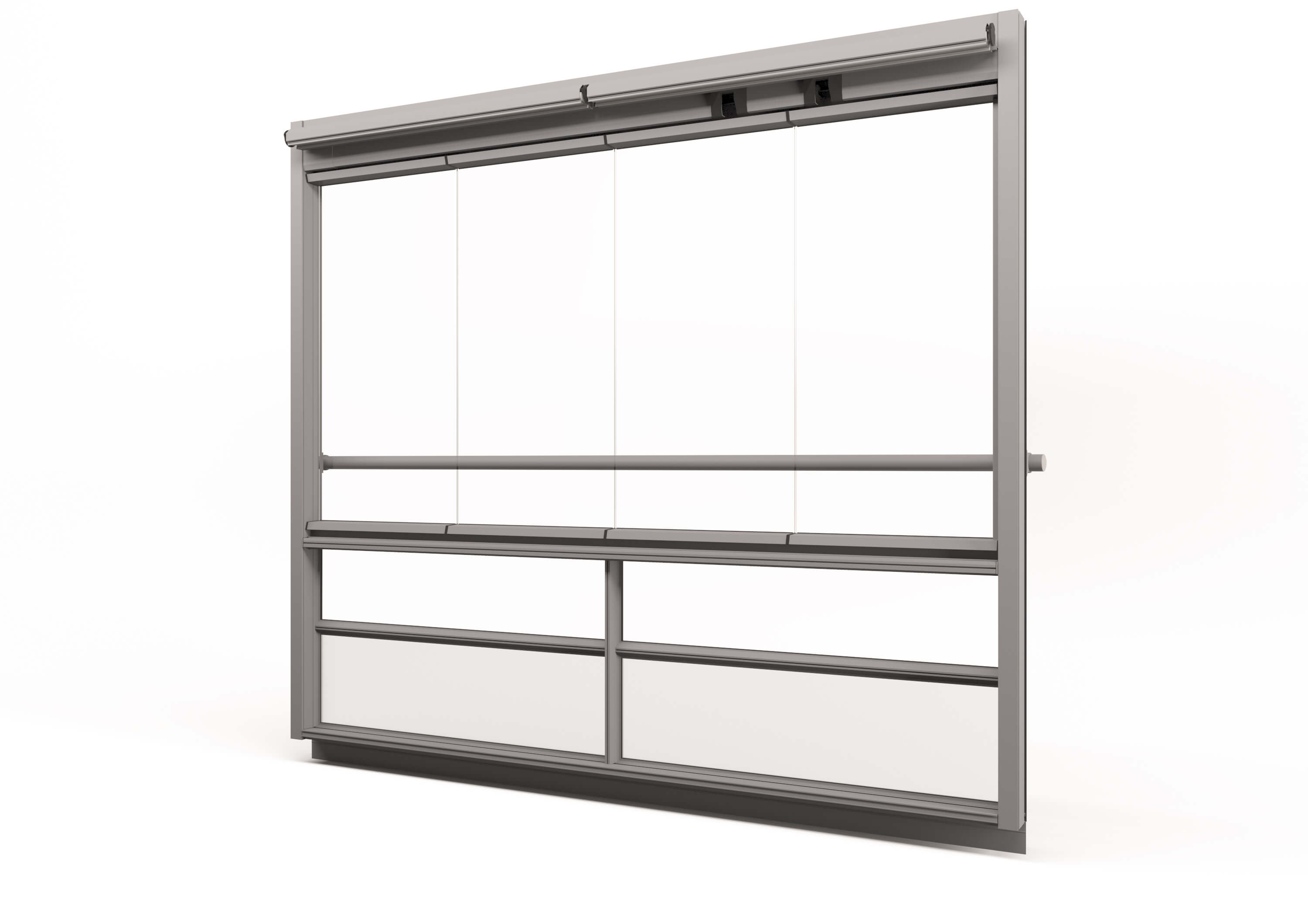
Frameless window – Design™
Our Design window is the most stable and quiet frameless system on the market, and the only one that can be easily operated with one hand. It gives the impression of an uninterrupted space, as the panes are on the same level as the parapet material.
A magnetic key located on the lower edge of the window releases the locking pins, after which you fold each individual pane inwards until the balcony is fully open. Design has no visible handles and is a streamlined system. The lack of vertical profiles creates an aesthetically pleasing impression.
Glazing systems
In addition to their high quality, all Balco’s glazing systems feature softly rounded profiles without any unnecessary metal details, pop rivets or sealants. The fact that the parapet material is placed at the front of the bottom profile means the balcony is also around 10cm deeper. All frontages also feature built-in surface fixings just underneath the stable track, customised to Balco’s window boxes.
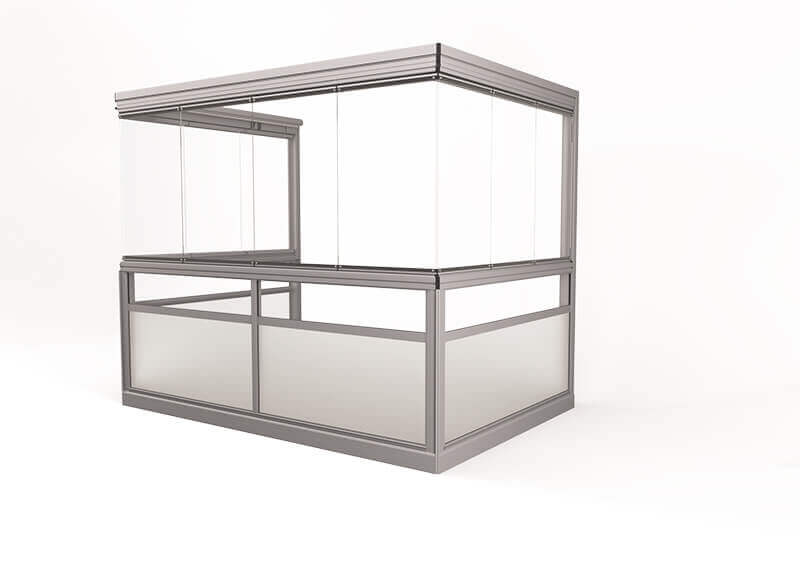
Vision® Sight Glazing system with frameless windows and no corner posts.
Windows
Our Vision frontage system is a glazing system without corner posts. When combined with the Design window system, which has no vertical profiles, it achieves an open feel with an uninterrupted view that creates an aesthetically pleasing impression.
Frontage
The front of the glazing is often separated into two sections. The upper part is a low-level viewing window, so you can enjoy an uninterrupted view when sitting on the balcony. The glazing is usually supplied without handrails.
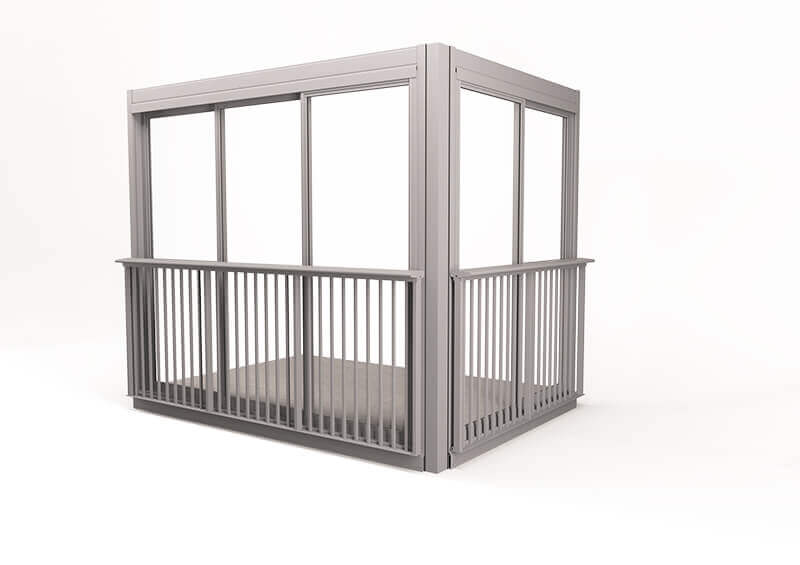
Space Glazing system with framed windows from floor to ceiling, featuring decorative railings.
Windows
Space glazing on the balcony gives you stable, framed, floor-to-ceiling sliding windows. The system is assembled with a decorative railing from Balco’s range, customised for Space. The railing is fitted in front of the windows.
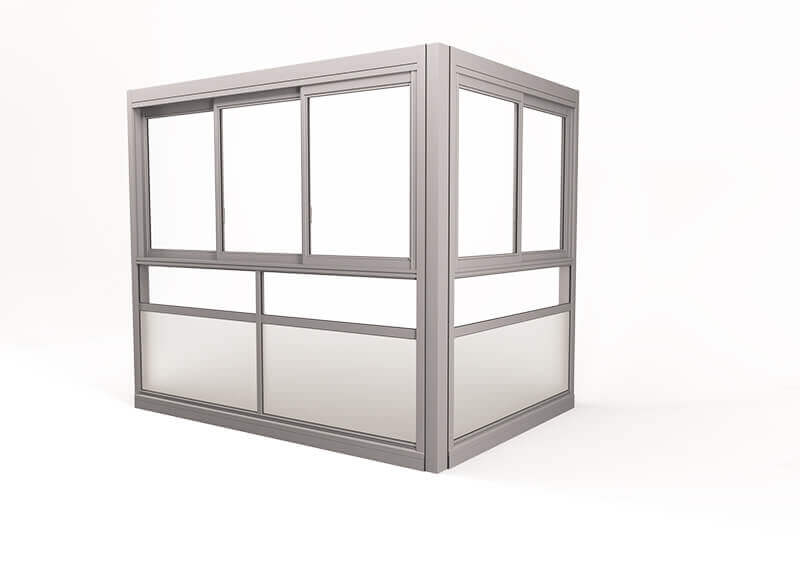
Twin® Sight Glazing system with framed windows.
Window
With Balco’s unique Twin window, you get two systems in one, including maximum flexibility and the ability to open the whole balcony. This elegantly designed glass window can be opened as a standard sliding window and folded in like a folding window.
Frontage
The front of the glazing is often separated into two sections. The upper part is a low-level viewing window, so you can enjoy an uninterrupted view when sitting on the balcony. The glazing is usually supplied without handrails.
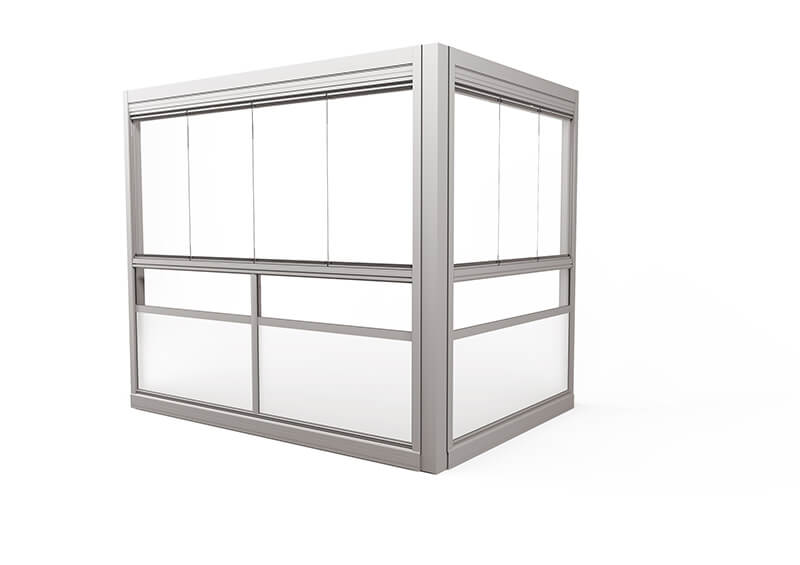
Design Sight Glazing system with frameless windows.
Windows
Design is the most stable and quiet frameless system on the market. It gives the impression of an uninterrupted space, as the panes are on the same level as the parapet material. The Design window can be easily operated with one hand.
Frontage
The front of the glazing is often separated into two sections. The upper part is a low-level viewing window, so you can enjoy an uninterrupted view when sitting on the balcony. The glazing is usually supplied without handrails.
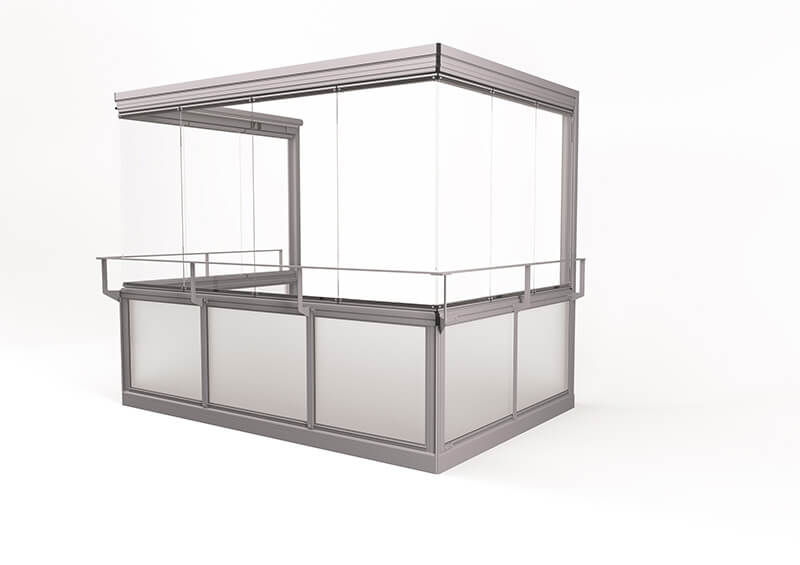
Vision® Air Glazing system with large, frameless windows and no corner posts.
Windows
Our Vision frontage system is a glazing system without corner posts. When combined with the Design window system, which has no vertical profiles, it achieves an open feel with an uninterrupted view that creates an aesthetically pleasing impression.
Frontage
The front of the glazing is lowered to allow for larger windows and is always equipped with handrails for safety reasons.
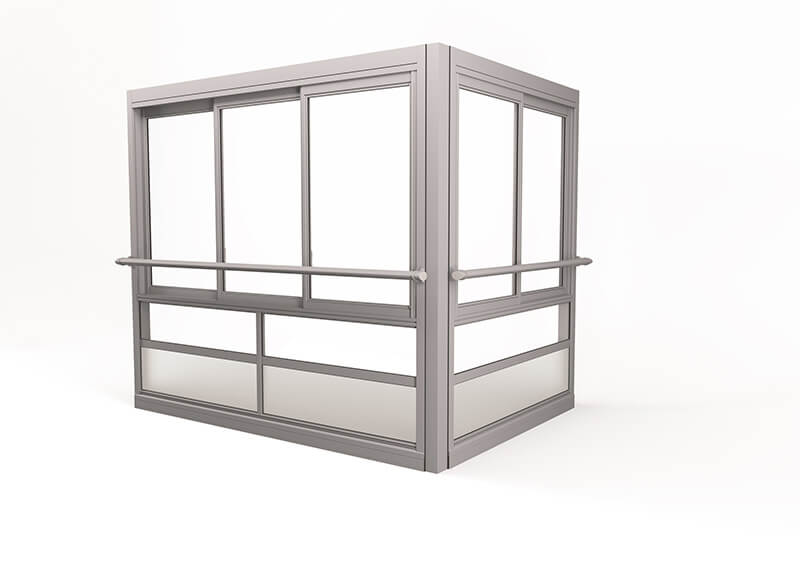
Twin® Air Glazing system with large framed windows.
Window
With Balco’s unique Twin window, you get two systems in one, including maximum flexibility and the ability to open the whole balcony. This elegantly designed glass window can be opened as a standard sliding window and folded in like a folding window.
Frontage
The front of the glazing is lowered to allow for larger windows and is always equipped with handrails for safety reasons.
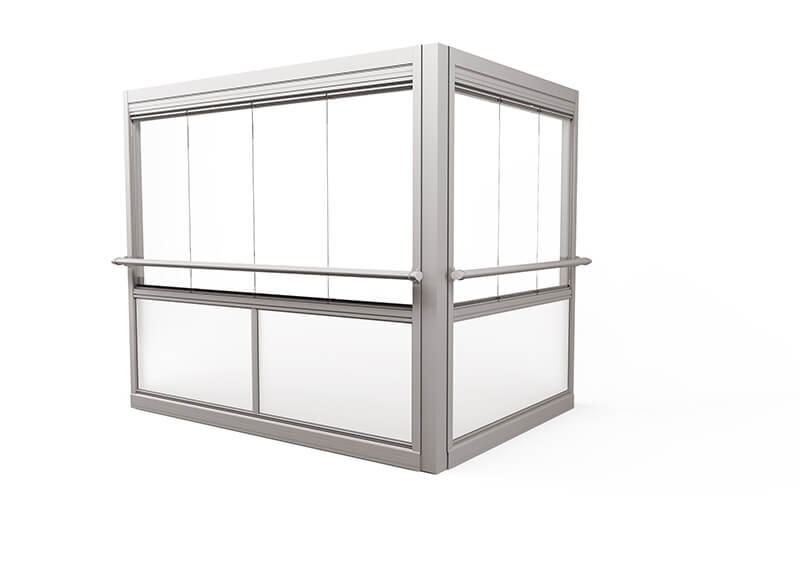
Design Air Glazing system with large, frameless windows.
Windows
Design is the most stable and quiet frameless system on the market. It gives the impression of an uninterrupted space, as the panes are on the same level as the parapet material. The Design window can be easily operated with one hand.
Frontage
The front of the glazing is lowered to allow for larger windows and is always equipped with handrails for safety reasons.
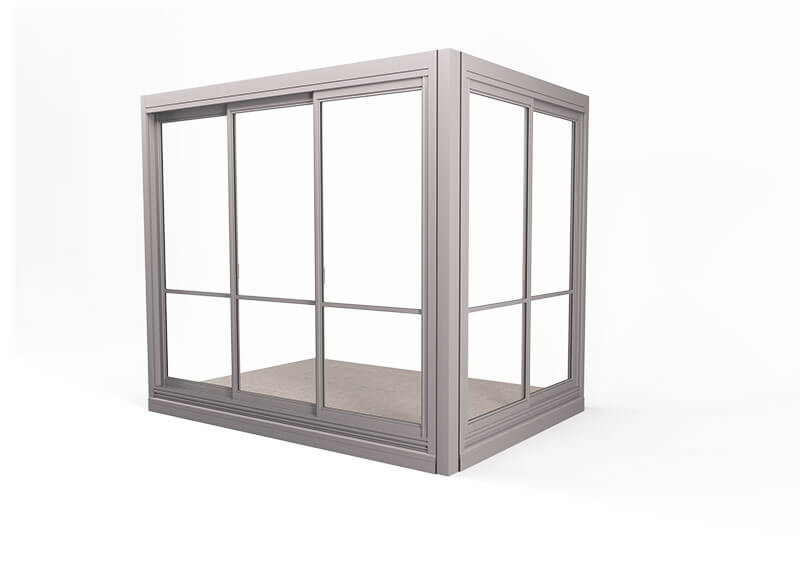
Twin® floor-to-ceiling Glazing system with framed windows from floor to ceiling.
Window
With Balco’s unique floor-to-ceiling Twin window, you get two systems in one, including maximum flexibility and the ability to open the whole balcony. This elegantly designed floor-to-ceiling glass window can be opened as a standard sliding window and folded in like a folding window.
Parapets
Privacy requirements, as well as design preferences. Balco has a broad range of parapet material available in a host of different colours. You can mix different colours and materials, such as decor profiles in steel or aluminium, giving the facade a more individual look. Balco discusses and comes to agreement with the customer regarding the finish, colours and materials that fit best with requirements and preferences. • The parapet profile comprises a homogenous tubular profile for greater stability. • The glazing bar connects with the vertical profile on the inside, which makes the frontage of the glazing stable. All fixing systems are covered by a colour-coordinated adjustment profile at floor level. • The glass and panel material can be replaced from inside the balcony.
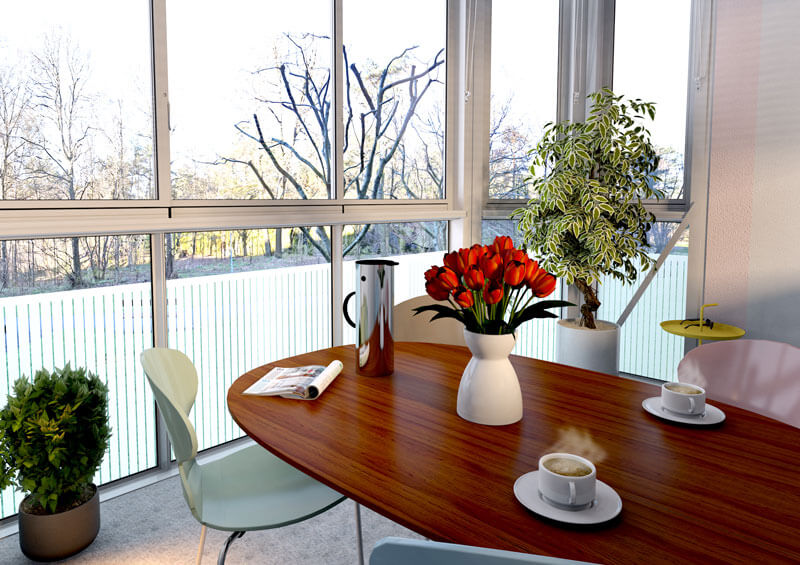
Drainage
Drainage is one of the most important functions in a glazed balcony. CleanLine minimises the risk of wind driving rain into the balcony and resulting vacuums being created on the balcony. The water is instead captured in the lower parapet profile and carried by horizontal ducts to the corner posts. The water is then taken level by level via these internal ducts down to below the lowest balcony. Even if for some reason the windows are not closed during windy and rainy conditions, an extra security drainage system, which is integrated into the balcony section’s bottom profile, allows water to run off the balcony safely. Follow the arrows in the image to the left to see how Balco’s CleanLine system works. The water is carried away from the glass panes down to the lower parapet profile and on via the corner posts down to the ground.
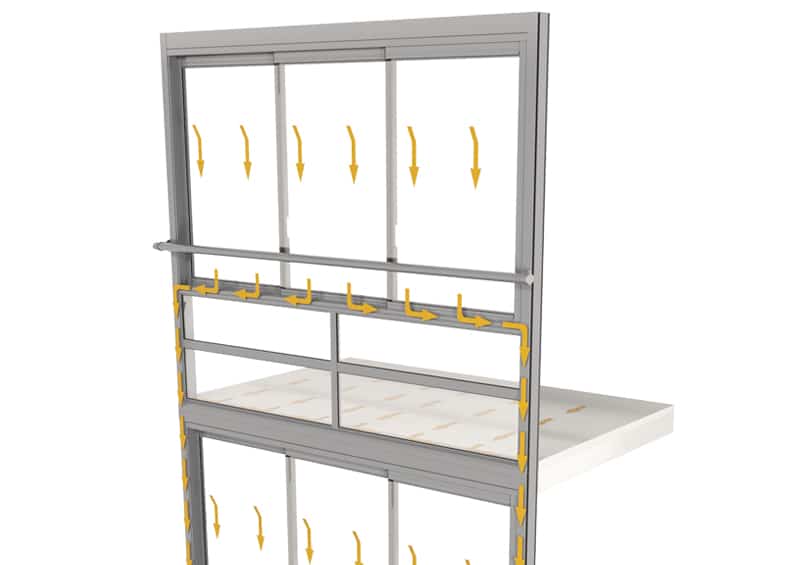
Ventilation
Good ventilation contributes to a better climate, both on the balcony and in the apartment. All Balco’s glazing systems feature the noise reduction and patented ventilation system VentTec. VentTec prevents pressure differences in the balcony’s interior and exterior that can let damp in. The airflows that are created guarantee the air supply to the apartment and prevent condensation building up on the glass on the balcony. You can see how VentTec works by following the arrows in the image to the left. Air is drawn in along the entire glazing system.
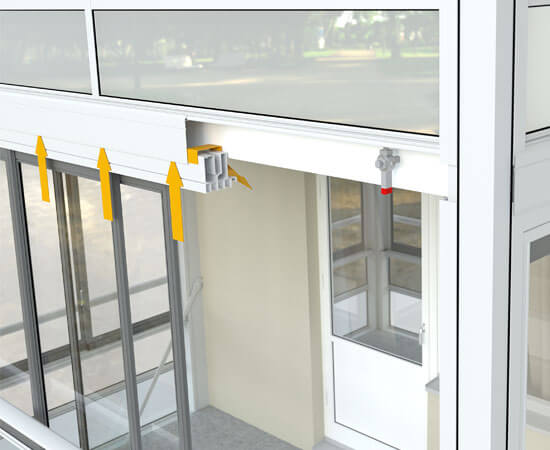
Lock
For security reasons, Balco uses a magnetic lock with accompanying magnetic key to open the glazing system. It works by placing the magnetic key in the designated place. The magnet then releases the windows in the system, so they can slide open. It’s important to remember that the windows aren’t locked until you remove the magnetic key from the magnetic lock and slide them into the closed position. The magnetic lock is an additional extra.
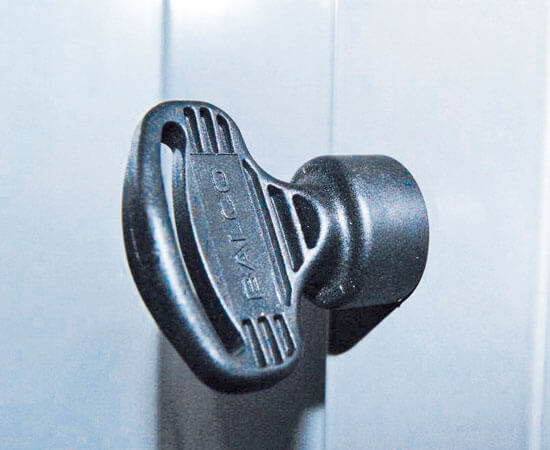
Partition walls
Partition walls are used when the balconies are directly adjacent to each other. They are energy-efficient, fireproof, mineral wool insulated walls enclosed in steel plate.
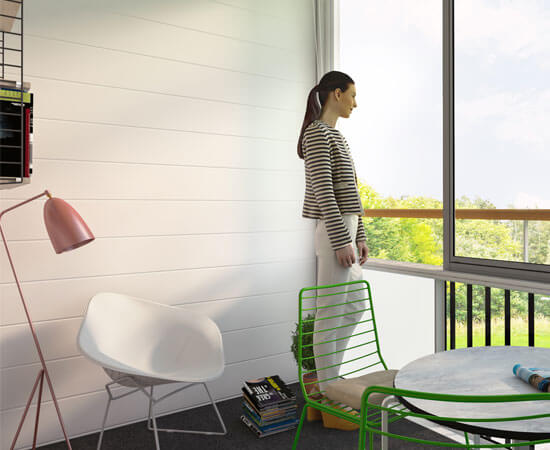
Light gable
A light gable is a narrow gable on the balcony with just one window. It is often used with an inset balcony and is locked and unlocked using a magnetic key that is placed on the handle. The window opens when the handle is turned downwards. To close the window, the handle is moved back to the start position and turned upwards. The window locks on removal of the magnetic key.
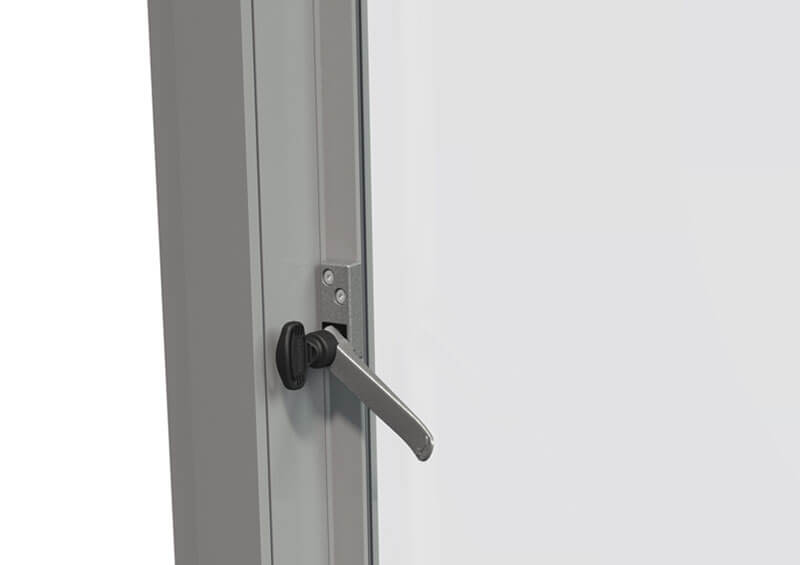
Roof
Balco’s roofs are insulated and have built-in ventilation. The airflow prevents any build-up of condensation and creates a better indoor climate. The roof is adapted to cope with all types of weather conditions, including sun, rain, wind and snow. It is supplied with a white interior and black exterior. Roof drainage and snow guards are available as optional extras. The roof has a fire resistance class of REI30. We can even construct roofs on site for specific projects as needed.
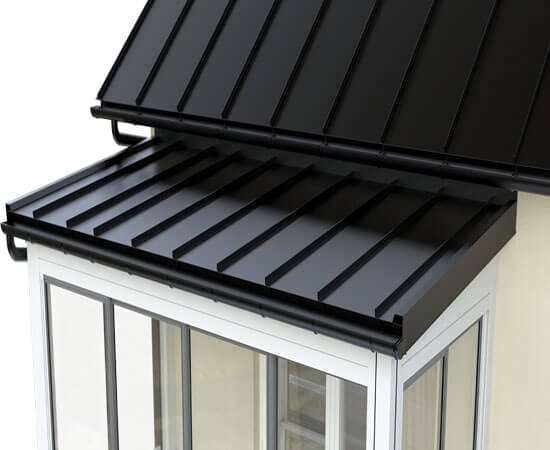
Climate barrier
Glazing the entire facade and creating a ‘climate barrier’ minimises maintenance requirements for the facade, windows, doors and balconies, while generating huge energy savings.
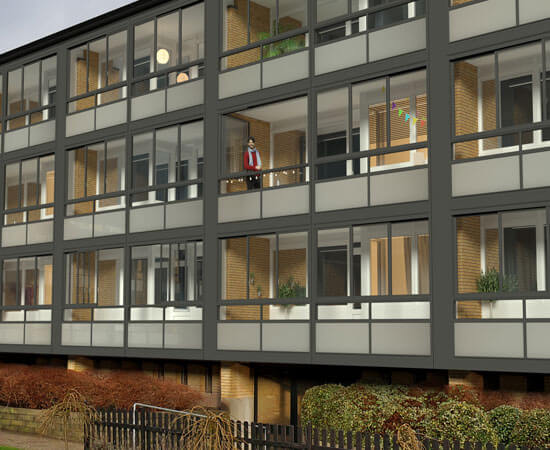
Accessories
Balco’s glazed balconies lend the facade a uniform and attractive appearance. Furthermore, the accessories provide added comfort for residents. So, it’s a good idea to consider these finer details before the balconies are put into use.
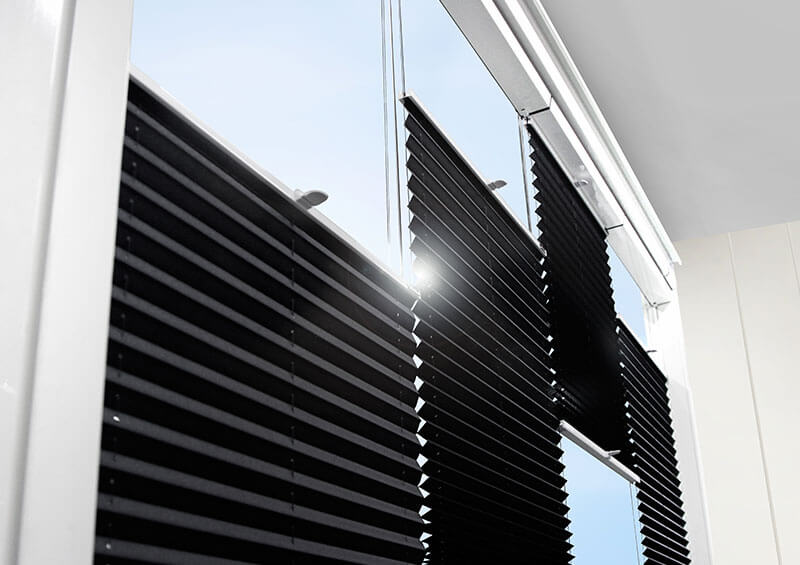
Pleated blinds
For Balco’s systems with frameless windows, we recommend pleated blinds to provide privacy and protection from sun and heat. These attractive blinds are also flexible and easy to use. The pleated weave gives the balcony a visual boost, and when combined with Balco’s compact frameless system the blinds lend an attractive, architectural look.
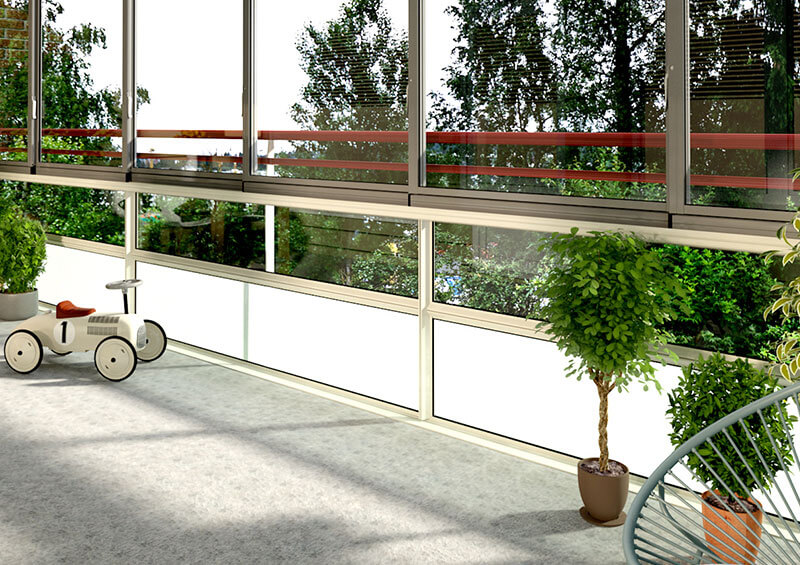
Floor covering
A concrete floor can feel cold to walk on. During construction, Balco can lay a carpet over the concrete. This makes the balcony cosier, and the floor is pleasant to walk on and easy to clean.
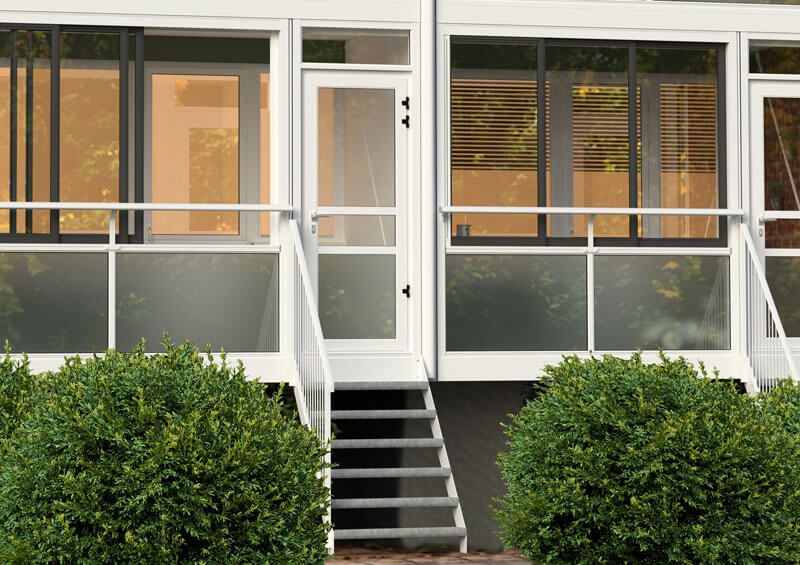
Outer door
For homes at ground floor level, there’s the option of fitting an outer door to our glazed balconies. The outer door is an alternative if you want to be able to access your apartment via the balcony, for example where there is a communal courtyard, or if you have a garden outside the glazed balcony.
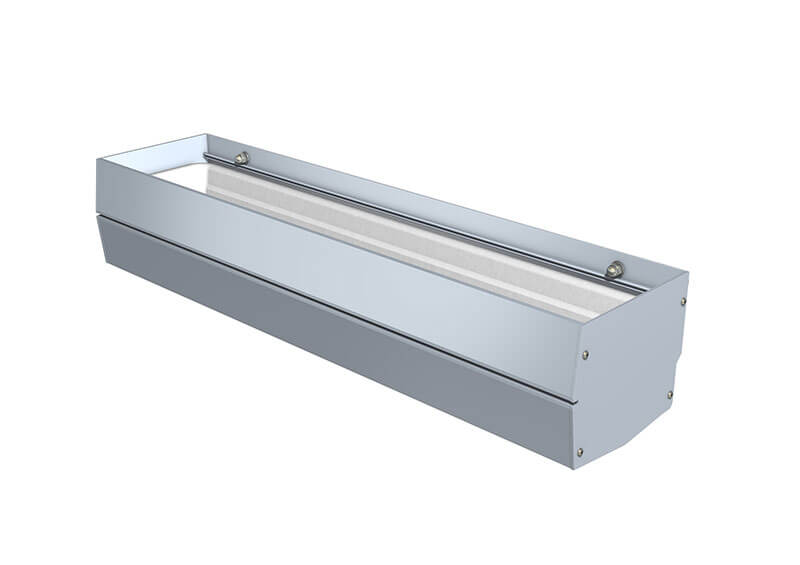
Window boxes
It is possible to equip the balcony glazing with window boxes in any colour. There is a groove underneath the lower track of the glazing where the window box is attached. It can be positioned on the outside and the inside of the balcony. The window box also contains an inner plastic box that can be easily removed and planted.
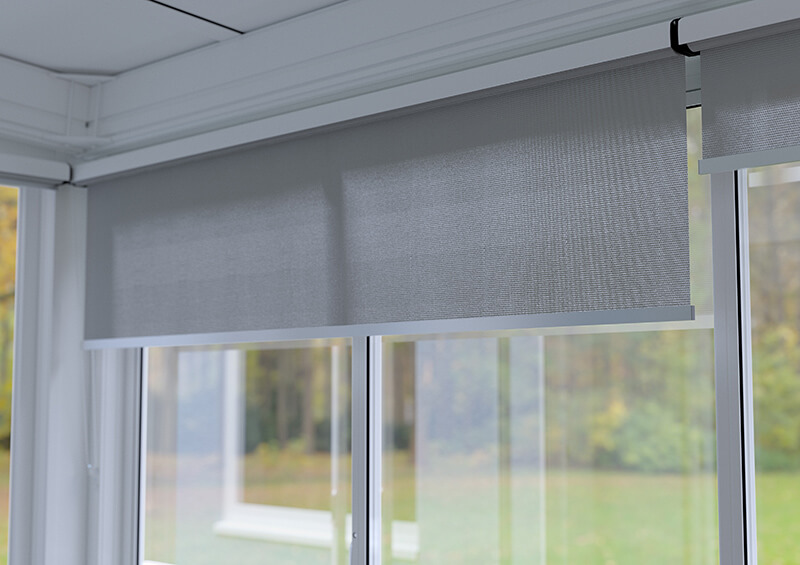
Roller blinds
All Balco’s glazing systems are prepared to be equipped with roller blinds and feature integrated fixings and cover housings. Our roller blinds are available in several different materials and colours. Naturally, they are equipped with an easy-to-use, child-safe ball chain.
You can choose between several different fabric qualities and colours
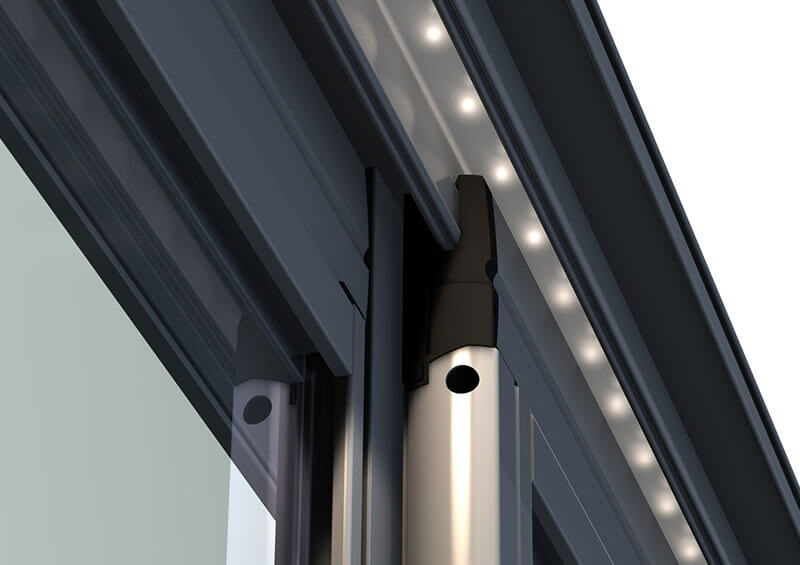
LED lighting
LED lighting for a glazed balcony creates a pleasant lighting experience and boosts the appearance of the facade. The lighting is positioned above the windows and is best fitted at the same time as the glazing is made. The LED lighting is dimmable and supplied with a switch that can be fitted anywhere.
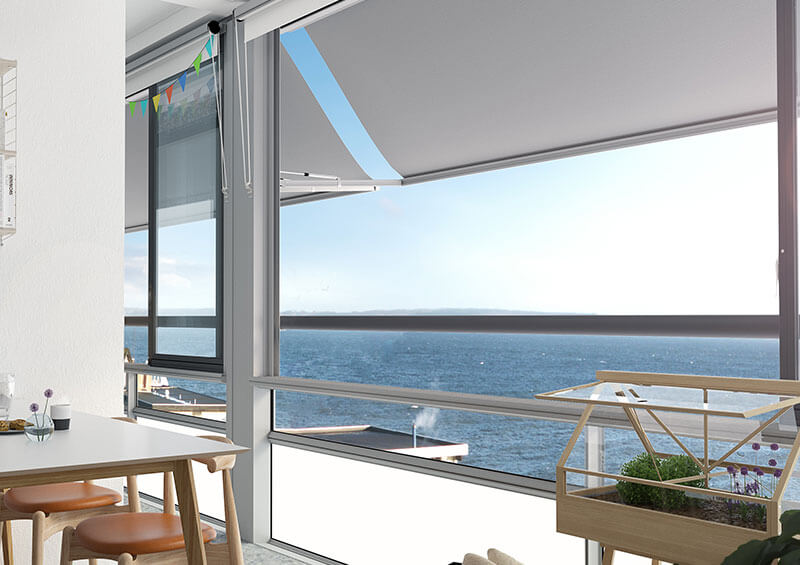
Electric awnings
As an additional option, all Balco’s balcony projects can be fitted with electric awnings that can be adapted to each individual balcony. The awning is simple to operate using the accompanying remote control, and is equipped with sun and wind sensors, which means that it opens up automatically when it’s sunny and closes when the sun is completely obscured by clouds, or during high winds or rain. The awnings come in a range of different colours.
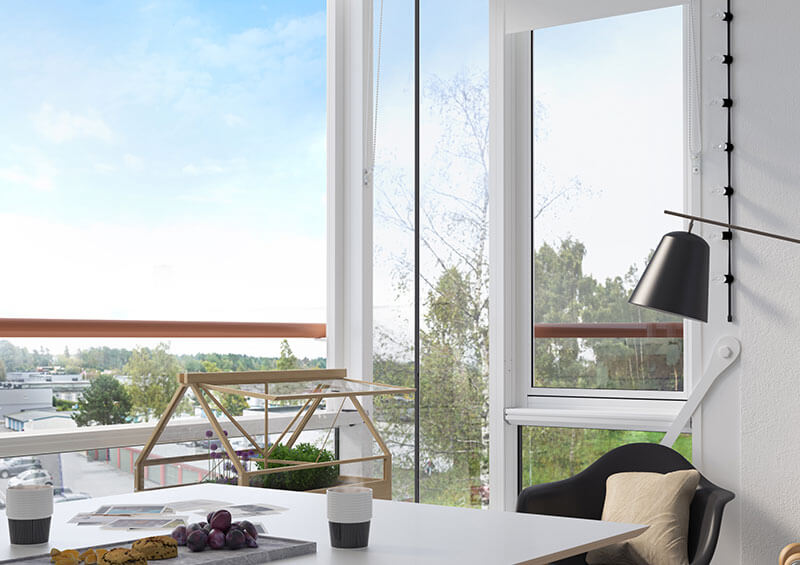
Glazed corners
Balco’s glazed corners, Vista, give the balcony a wonderful panoramic view and a modern look. The glazed corners let the maximum amount of light onto the balcony. Vista has a unique patented design that can be combined with several of Balco’s glazing systems. Frosted glass or pleated blinds can be fitted for added privacy and to provide protection from the sun.
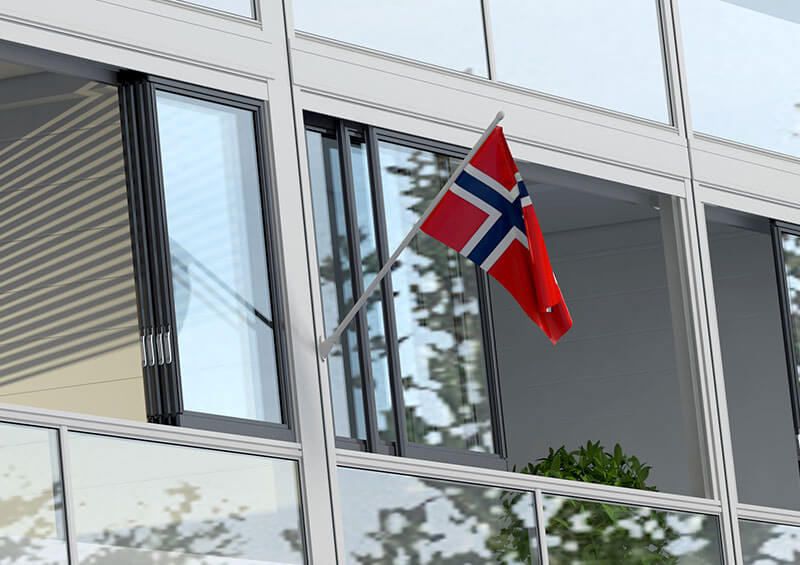
Flag bracket
Balco’s glazing systems can be equipped with an adjustable flag bracket, which comes in a colour to match the glazing system. It is fitted alongside construction but can also be ordered later.
Successful projects
Since 1987 Balco has delivered thousands of balcony solutions to satisfied clients all over Europe.
Do you have a glazed balcony project to discuss?
Fill in your details and we will get back to you.
We do not do single balconies for private houses.











